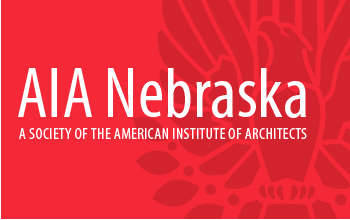| |
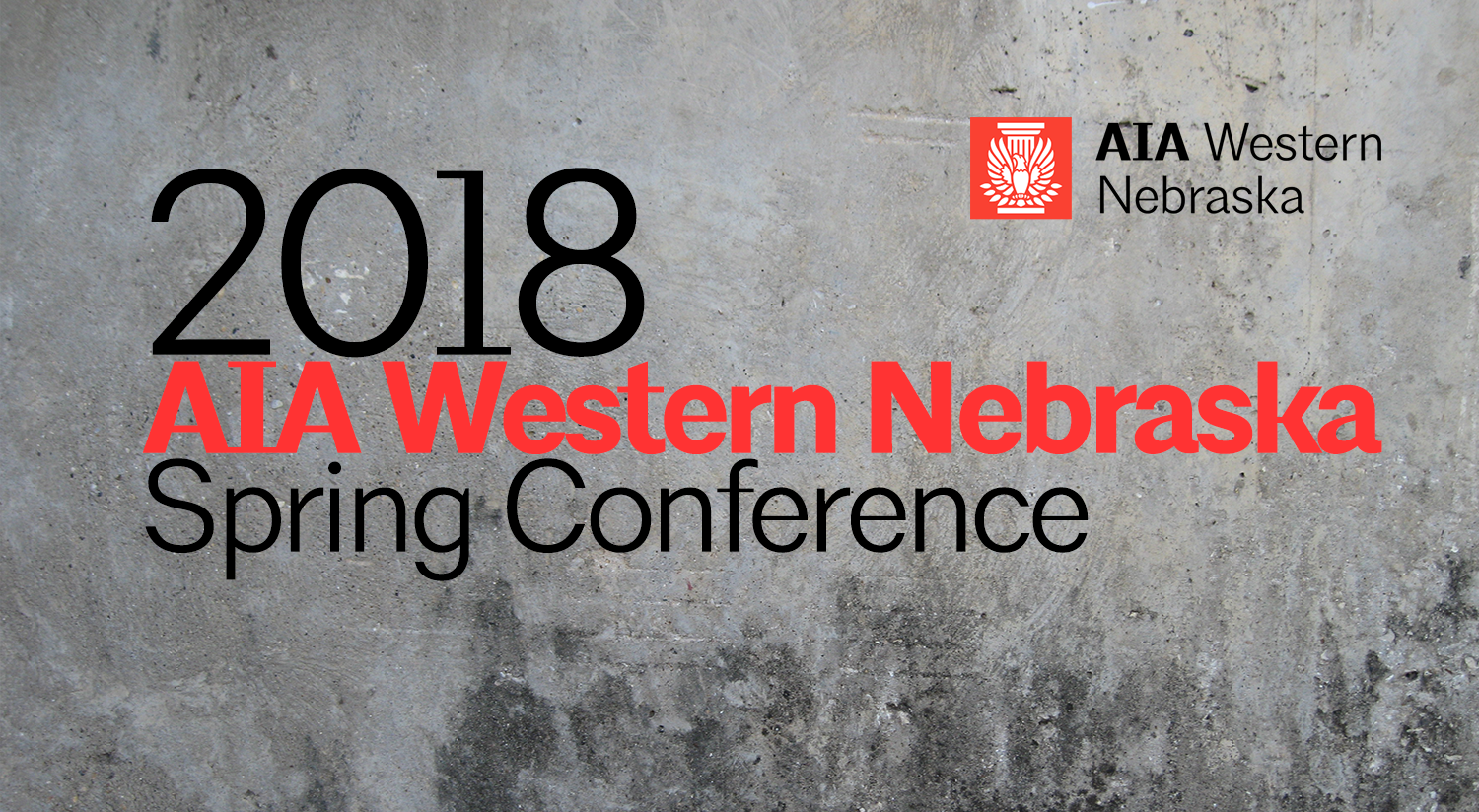
2018 AIA Western Nebraska Spring Conference
PROGRAM
Friday, April 13
Younes Conference Center
416 W Talmadge Rd
Kearney, NE 68845
|
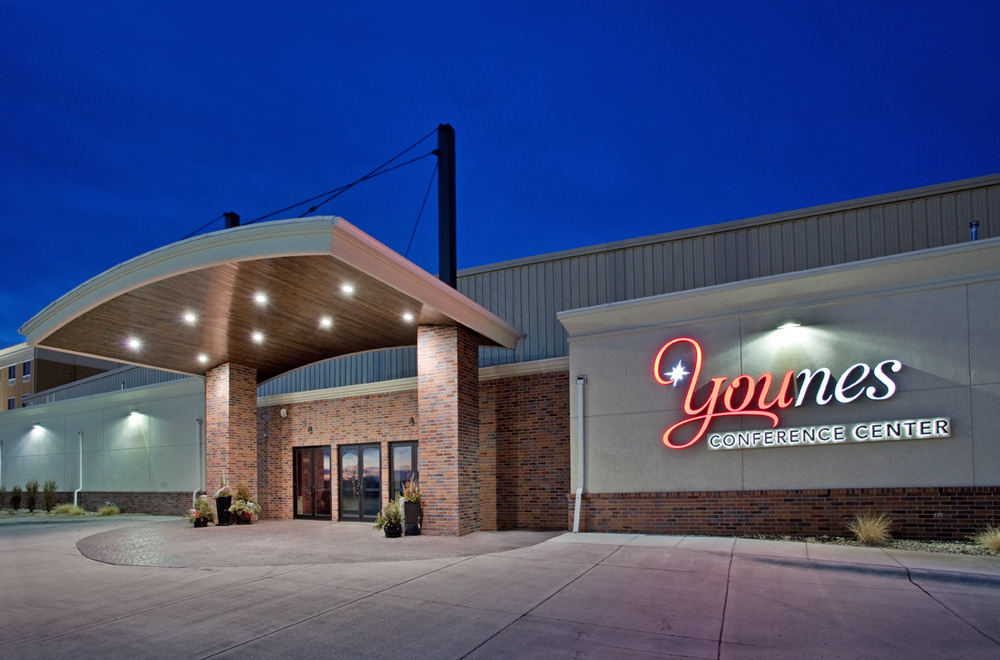
|
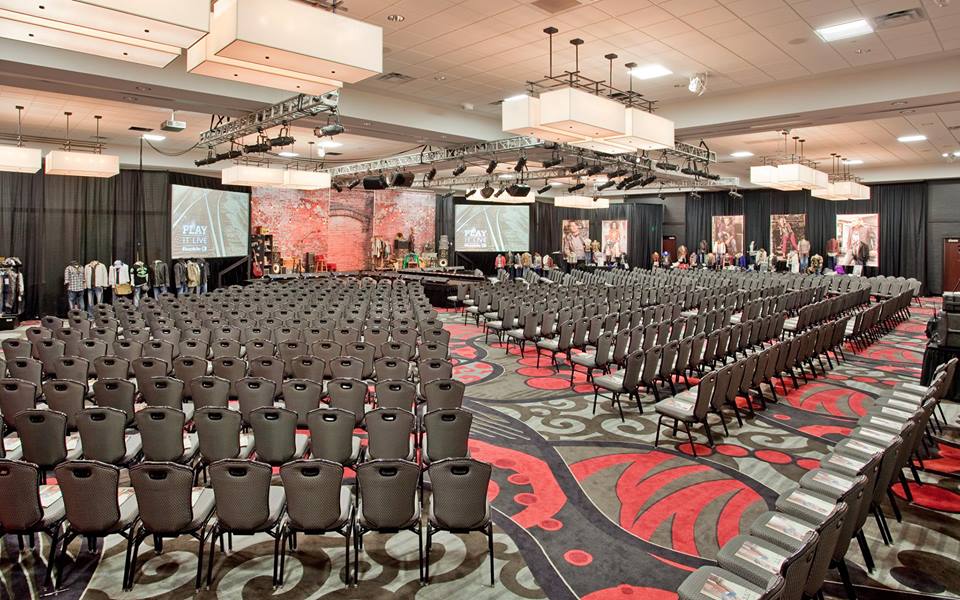 |
Preliminary Schedule (subject to change) |
9:00 am – 10:30 am | Welcome Address: Chancellor, University of Nebraska, Kearney | 1.5 HSW |
| |
 |
|
Chancellor Douglas A. Kristensen, JD, University of Nebraska, Kearney, will welcome this year's attendees and provide an update on campus improvements, including a focus on these projects.
- UNK Early Childhood Education Center
Ed Buglewics, AIA, RDG Planning & Design
- University Village, Master Plan
Doug Bisson, HDR
- UNK STEM building
Pat Carson, AIA, BCDM Architects
- University Flats, student housing
Zac Fredrickson, AIA, Holland Basham Architects
|
11:30 am – 12:30 pm | Ethics Continuing Education Session | 1 HSW
Meets ethics requirement for the State of Nebraska |
| |
 |
|
In a very simple sense, ethics is about seeking the ultimate standard by which we should live our lives. An important part of day–to–day life, particularly in the workplace, is decision–making. For example, in developing a design, an architect may consider a number of alternatives; however, to ultimately decide which alternative is best, decision criteria such as feasibility, suitability, and aesthetics serve as important considerations in comparing alternatives and deciding which design alternative to select. In facing ethical dilemmas, decision criteria also help us identify the "best" alternative among a set of decision alternatives. The focus of this session is ethical decision–making and, more specifically, methods for incorporating ethics into decision–making.
Noel F. Palmer, Associate Professor of Management, University of Nebraska, Kearney.
|
2:00 pm – 3:00 pm | Central Nebraska Veterans Home Tour | 1 HSW
4510 E 56th St, Kearney, NE |
| |
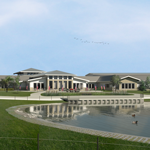 |
|
Get a behind the scenes tour with the Wilkins Architecture Design Planning team into the construction site of the Central Nebraska Veterans Home. The new veterans home includes 335,000 square feet of new single-story construction for 225 veterans within ten main buildings and connecting walkways. There are six neighborhoods each including three homes of 12-15 private member rooms per home. The land sits on 67 acres boasting features that include a walking trail around the site, Veterans Memorial, fishing pond and a covered walking path between all buildings.
Required Dress: Full-length pants, no shorts/skirts, and no open-toed shoes are allowed. Hard hats, vests, and safety glasses are required and will be provided.
Limited to 30 participants.
|
3:30 pm – 4:30 pm | New Kearney High School Tour | 1 HSW
2702 W 11th St, Kearney, NE |
| |
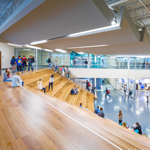 |
The newly constructed Kearney High School, designed by Wilkins Architecture Design Planning, in conjunction with DLR Group, includes 350,000 square feet of academic and industrial tech areas specifically designed to promote the small learning community (SLC) instructional delivery method and STEM, a world class concert hall, competition gym, auxiliary gymnasium, swimming pool, track and football stadium, among other amenities. The tour will focus on the implementation and integration of the SLC's and STEM in the planning of Kearney High School along with highlighting a couple of its sustainable design elements.
Limited to 30 participants.
|
|
|
