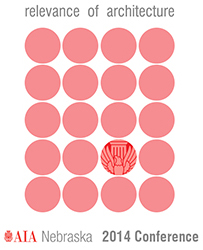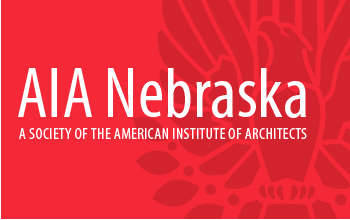
| |
||||||||
 |
Thursday, October 2, 2014
9:00 – 10:00 am | AIA Nebraska: Exposition. Identification. Amalgamation. | 1 HSW
AIA Nebraska
335 North 8th Street, Suite A
Coffee and Donuts
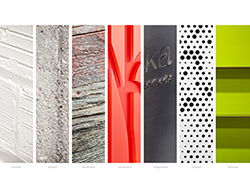 After 25 years, AIA Nebraska wanted to move its office to a space that offered more access and visibility to its members and the public. Partnering with Lincoln Haymarket Development Corporation (LHDC), the two organizations agreed to combine and renovate LHDC’s office space with an adjacent vacant space in a 1920’s warehouse. The design challenge was three-fold: maximize the given footprint shared by the two entities; strengthen the brand and distinct identities of the two entities; and transform the historic space into a contemporary and modern environment that acknowledges its history through the use of raw and industrial materials. 1 HSW NETHU-01
After 25 years, AIA Nebraska wanted to move its office to a space that offered more access and visibility to its members and the public. Partnering with Lincoln Haymarket Development Corporation (LHDC), the two organizations agreed to combine and renovate LHDC’s office space with an adjacent vacant space in a 1920’s warehouse. The design challenge was three-fold: maximize the given footprint shared by the two entities; strengthen the brand and distinct identities of the two entities; and transform the historic space into a contemporary and modern environment that acknowledges its history through the use of raw and industrial materials. 1 HSW NETHU-01
Led by Ross Miller, Assoc. AIA, Designer, HDR Architecture, Inc.
Haymarket Historic District Presentation + Walking Tour | AIA Nebraska, 335 North 8th Street, Suite A
10:00 – 10:30 am
Haymarket Historic District Presentation Only.
10:00 – 11:30 am- Presentation & Walking Tour
Haymarket Historic District Presentation and Walking Tour, AIA Nebraska Conference Room, 335 North 8th Street. 1.5 HSW NETHU-02 Limited to 25 participants.
10:30 am – 11:30 am- Walking Tour ONLY
Haymarket Historic District Walking Tour Only. Tour begins at AIA Nebraska Office, 335 North 8th Street. 1.0 HSW NETHU-03 Limited to 50 participants.
Haymarket Historic District was Lincoln’s most concentrated wholesale and warehouse district in the late 19th and early 20th century, as well as the city’s rail center. As wholesaling waned in the area in the mid-20th century, candy making became Haymarket’s predominant activity until the 1970s. Commencing in the early 1980s, a public/private partnership worked to revitalize Haymarket as a mixed use district based on adaptive reuse and historic preservation. In the early 21st century, the opening of the adjacent brownfield/rail yard for redevelopment has resulted in extensive construction, including Pinnacle Bank Arena. The presentation combines a PowerPoint and a walking tour to review completed work and discuss anticipated efforts.
Led by Ed Zimmer, Historic Preservation Planner, Lincoln Planning Department
11:30 – 1:00 Lunch on your own
1:00 – 2:30 pm | Behind the Scenes: Pinnacle Bank Arena & Breslow Ice Center, 400 Pinnacle Arena Drive |1.5 HSW
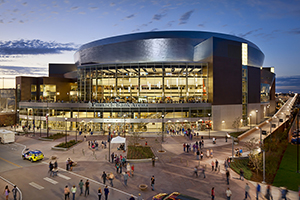 |
Above photo courtesy of Lawrence Anderson Photography |
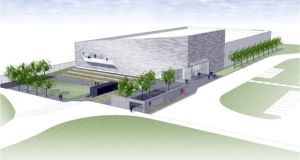 |
The cornerstone of the city's $344 million West Haymarket Redevelopment Project, Pinnacle Bank Arena carry’s Lincoln into the future. With its combination of concrete and metal panel facade, spectacular open-air roof deck, contemporary glass-encased entrance and concourse offering picturesque views of the State Capitol, Pinnacle Bank Arena is an architectural embodiment of aesthetics and modernity. Encompassing 470,400 square feet and costing $179 million, the state-of-the-art multi-purpose arena offers year-round entertainment, including concerts, family shows, touring acts and sporting events. A preview of the Breslow Ice Center will also be featured. The Center will be utilized for hockey and figure skating groups and for public skating. 1.5 HSW NETHU-04
400 Pinnacle Arena Drive, Enter South entrance along R Street, through the doors labeled TICKETS, Box Office.
Led by Stan Meradith, AIA, DLR Group. Limited to 50 participants.
2:45 – 3:45 pm | East Memorial Stadium expansion | 1.0 HSW
 The 63.5 million East Memorial Stadium expansion has more than 50,000-square-foot, a first-of-its-kind center of innovation that integrates UNL's athletic and research endeavors. Located inside the expansion near Gate 20, the Center for Brain, Biology and Behavior (CB3) house UNL researchers who are at the forefront in the study of genetics, neuroscience, physiology, cognition and other areas of brain science. A few steps to the north is the Nebraska Athletic Performance Laboratory, poised to become a world-leading research and educational center that will enhance the performance, safety, health and well-being of student-athletes. The two research facilities are connected physically by a bridge and feature common working space to foster collaboration. 1.0 HSW NETHU-05
The 63.5 million East Memorial Stadium expansion has more than 50,000-square-foot, a first-of-its-kind center of innovation that integrates UNL's athletic and research endeavors. Located inside the expansion near Gate 20, the Center for Brain, Biology and Behavior (CB3) house UNL researchers who are at the forefront in the study of genetics, neuroscience, physiology, cognition and other areas of brain science. A few steps to the north is the Nebraska Athletic Performance Laboratory, poised to become a world-leading research and educational center that will enhance the performance, safety, health and well-being of student-athletes. The two research facilities are connected physically by a bridge and feature common working space to foster collaboration. 1.0 HSW NETHU-05
Memorial Stadium, East Side, security station, gate 18 (north of the center entry at gate 20).
Led by The Clark Enersen Partners and DLR Group. Limited to 40 participants.
4:00 – 5:00 pm | P Street + Tower Square | 1.0 HSW
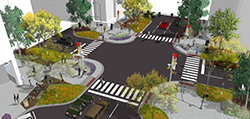 The 2005 Lincoln Downtown Master Plan identified P Street as the primary retail street Downtown, with the update in 2015, the focus on the P Street corridor was renewed with vigor and a focus on Complete Streets. The Phase 1 improvements of the P Street Retail Corridor encompass the streetscape between 11th Street and Centennial Mall and focused on developing a lively and safe atmosphere for all users. This tour will review the redesign of the streetscape, parking and traffic configuration which are helping to build this retail corridor.
The 2005 Lincoln Downtown Master Plan identified P Street as the primary retail street Downtown, with the update in 2015, the focus on the P Street corridor was renewed with vigor and a focus on Complete Streets. The Phase 1 improvements of the P Street Retail Corridor encompass the streetscape between 11th Street and Centennial Mall and focused on developing a lively and safe atmosphere for all users. This tour will review the redesign of the streetscape, parking and traffic configuration which are helping to build this retail corridor.
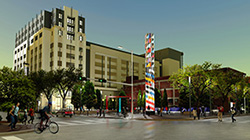 Tower Square (formerly the Lincoln Civic Plaza), was intended to become a new focal point for downtown Lincoln. High-lighted by the 57-foot tall, Jun Kaneko-designed glass tower, the plaza provides for a number of civic-inspired programmatic needs, thereby fulfilling its role as the City’s new “Living Room”. The design team, comprised of architects, engineers and landscape designers worked in close collaboration with the artist’s studio and various City entities to bring cohesion to the many-faceted puzzle that the corner urban lot presented itself with. At a total project cost of approximately $4 million, Tower Square is scheduled for completion in late September of 2014. 1.0 HSW NETHU-06
Tower Square (formerly the Lincoln Civic Plaza), was intended to become a new focal point for downtown Lincoln. High-lighted by the 57-foot tall, Jun Kaneko-designed glass tower, the plaza provides for a number of civic-inspired programmatic needs, thereby fulfilling its role as the City’s new “Living Room”. The design team, comprised of architects, engineers and landscape designers worked in close collaboration with the artist’s studio and various City entities to bring cohesion to the many-faceted puzzle that the corner urban lot presented itself with. At a total project cost of approximately $4 million, Tower Square is scheduled for completion in late September of 2014. 1.0 HSW NETHU-06
Northwest corner of 11th and P Streets. Led by The Clark Enersen Partners and Sinclair Hille Architects. Limited to 40 participants.
4:00 – 5:00 pm | Hyde Lecture Series Presentation - AIA Nebraska Excellence in Design Jury Chair, Mark Cavagnero, FAIA, Mark Cavagnero Associates, San Francisco, CA | 1.0 HSW
Ross Theater, 313 N. 13th Street, Lincoln
Sponsored by UNL College of Architecture, Hyde Lecture Series
 Mark Cavagnero, FAIA, began his professional career in the New York office of Edward Larrabee Barnes Associates. In 1989, he co-founded Barnes and Cavagnero in San Francisco, later renamed to Mark Cavagnero Associates in 1993.
Mark Cavagnero, FAIA, began his professional career in the New York office of Edward Larrabee Barnes Associates. In 1989, he co-founded Barnes and Cavagnero in San Francisco, later renamed to Mark Cavagnero Associates in 1993.
Mark’s notable project experience has garnered more than 95 design awards from local, state, national and international architectural organizations. The firm was recognized with the AIA California Council’s 2012 Firm Award. The firm ranks #29 in Architect magazine’s The Architect 50, the ranking of top architectural firms in the country recognizing business, sustainability and design excellence. Notable projects include the SFJAZZ Center; Oakland Museum of California Expansion; Community Foundation Santa Cruz County; Sava Pool in San Francisco; Palo Alto Art Center; Community School of Music and Arts in Mountain View; ODC Theater Center in San Francisco; UC Berkeley Durant Hall; and the East Bay Center for the Performing Arts in Richmond. Current projects include the Sonoma State University Weill Commons at the Green Music Center, the San Francisco Public Safety Building (with HOK) and the Moscone Center Expansion (with SOM.) 1.0 HSW NETHFR-01
6:30 – 9:30 pm | Excellence in Design Gala – A Celebration of Design
The newest addition to the Lied Center for Performing Arts, the Lied Commons, opened in 2012. A versatile space, the Lied Commons has its own dedicated entrance extending |
Lied Center For Performing Arts – Lied Commons, 301 N. 12th Street, Enter Northeast corner of the Lied Center, off of R Street.
6:30 – 7:30 pm Hors d'oeuvres & Cocktails | Sponsored by the AIA Nebraska Affiliate Members
7:30 – 9:30 pm Excellence in Design Awards & Program
Design Award Presentations by AIA Nebraska Jury Chair, Mark Cavagnero, FAIA, Mark Cavagnero Associates
The cost to attend is $55 per person.
Click here to register.
Friday, October 3
The Cornhusker, A Marriott Hotel
333 South 13th Street
Lincoln, NE 68508
Conference Displays
Art x Architects
The 27th annual Art x Architects entries will be on display at the Cornhusker Hotel, 301 South 13th Street, 3 pm, Thursday, October 2 through Friday, October 3.
25 – Year Honor Award Winners
In conjunction with the AIA Nebraska Excellence in Design Program, AIA Nebraska will highlight past recipients from the 1989 Honor Awards program. Examine how the projects have changed from then to today. Boards will be on display at the The Cornhusker, a Marriott Hotel.
Design + Technology Exhibit
7:00 am – 2:00 pm
Displays will be on site to stimulate your imagination. Exhibitors will demonstrate new technologies, products, materials and services that may solves issues and broaden your creative horizons for future designs.
Questions: www.aiane.org 402/858.1929 emily@aiane.org or sara@aiane.org
Registration
7:00 am - Registration | Exhibit Interaction Continental Breakfast
Opening Session: 8:00 – 9:00 am | The Relevance of Architecture in Today’s World | 1.0 LU
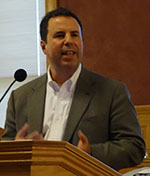 Randy Deutsch, AIA, LEED-AP, Associate Professor, University of Illinois at Urbana-Champaign and President of Deutsch Insights
Randy Deutsch, AIA, LEED-AP, Associate Professor, University of Illinois at Urbana-Champaign and President of Deutsch Insights
We’re often asked to imagine life without people, life without buildings, even life without oil.
But how about a world without architects?
That’s not hard to imagine. Most people never so much as meet an architect, let alone engage one in a building project.
If architects were to disappear tomorrow – who would care?
To say that architects matter: To whom exactly? And what for?
As the theme for this year’s annual AIA Nebraska conference "Relevance," Randy's keynote presentation will highlight the myriad of things we do as architects everyday to enhance our relevance, and the things we must do to avoid irrelevance.
His talk will be a fast-paced, comprehensive look at why architects matter – in our day-to-day practices, and in the larger scheme of things. 1.0 LU NEFRI01
Randy Deutsch AIA, LEED AP, is an Associate Professor at the University of Illinois at Urbana-Champaign, where he is a scholar-practitioner in architectural technology, teaching Anatomy of Buildings, Construction of Buildings, Professional Practice, Comprehensive Capstone Design Studio, and a graduate seminar - Construction Management: Virtual and Real. He is a BIM Strategist, IPD Advocate and lead design architect responsible for the design of over 100 large, complex sustainable projects. His designs and writing have appeared in ARCHITECTURAL RECORD, DesignIntelligence and other periodicals. Randy is the author of BIM and Integrated Design: Strategies for Architectural Practice (Wiley, 2011,) tracking the social and organizational impacts and collaborative work process of the new technologies on individuals, organizations, the profession and industry, and the forthcoming book, Data Driven Design and Construction: Strategies for Capturing, Analyzing and Applying Building Data (Wiley, 2015.) Randy served on the Chicago Architectural Club's Board of Directors and AIA Chicago Board as Director and Vice President. He blogs at bimandintegrateddesign.com and architects2zebras.com, both featured in ARCHITECT magazine and AIA National website. Randy is recognized as a professional thought and practice leader and recipient of the AIA Young Architect Award - Chicago. A prolific social media influencer @randydeutsch, Randy speaks frequently on the subject of BIM, IPD, technology, leadership, change management, lean construction, design strategy, construction management, collaboration, issues of interest to emerging professionals and advocacy and support for equality in architecture.
Educational Session 1
10:00 – 11:00 am
Project Delivery Trends: How State Legislatures Everywhere Are Shaping Your future | 1.0 HSW
Attend this session to understand the direction in which lawmakers are headed for getting public buildings built. If public design and construction is even remotely part of your practice, you must know what’s coming your way, how AIA is responding, and what you can do to help shape the outcomes to reclaim the role of the architect. Capital construction funding gaps are widespread and lawmakers are increasingly turning to the private sector for solutions. AIA is tracking these proposed solutions and developing legislative provisions that promote design quality, minimize public risk, and maximize the value for taxpayers. The AIA developed provisions, however, will fail without messengers. Attend this session to learn what the legislative provisions are and how architects can engage in a very important dialogue | debate that is happening every day in the halls of the state legislatures without the voice of architects. 1.0 HSW NEFRI02
Presenter: Yvonne R. Castillo, Esq., Director, AIA State & Local Government Relations, The American Institute of Architects, Washington, DC
Design Education in the 21st Century and the future of the UNL College of Architecture | 1.0 LU
Local leaders will discuss design education and the trends affecting schools of architecture including design thinking, design research, data-driven design, blended learning, and more. Learn how the UNL College of Architecture is transforming curricula to address the future of architecture and design practice as well as recent updates in the future of the College and its organizational structure. 1.0 LU NEFRI03
Presenters: Jeff L. Day, AIA, Director of the Architecture Program, UNL College of Architecture & Kim L. Wilson, ASLA, Professor and interim Dean, UNL College of Architecture
Excellent in Design – Firm Philosphy and Principals | 1.0 HSW
AIA Nebraska Excellence in Design Jury Chair, Mark Cavagnero, FAIA, began his professional career in the New York office of Edward Larrabee Barnes Associates. In 1989, he co-founded Barnes and Cavagnero in San Francisco, later renamed to Mark Cavagnero Associates in 1993. Mark’s notable project experience has garnered more than 95 design awards from local, state, national and international architectural organizations. The firm was recognized with the AIA California Council’s 2012 Firm Award. The firm ranks #29 in Architect magazine’s The Architect 50, the ranking of top architectural firms in the country recognizing business, sustainability and design excellence. Notable projects include the SFJAZZ Center; Oakland Museum of California Expansion; Community Foundation Santa Cruz County; Sava Pool in San Francisco; Palo Alto Art Center; Community School of Music and Arts in Mountain View; ODC Theater Center in San Francisco; UC Berkeley Durant Hall; and the East Bay Center for the Performing Arts in Richmond. Current projects include the
Sonoma State University Weill Commons at the Green Music Center, the San Francisco Public Safety Building (with HOK) and the Moscone Center Expansion (with SOM.) 1.0 HSW NETHFR-01
Presenter: Mark Cavagnero, FAIA, Principal, Mark Cavagnero Associates
Prize Drawing In Exhibit Hall 12:00 pm
12:30 – 1:00 pm | Luncheon Presentation: Generations in the Workplace: Why Can't We All Get Along?
 There is a lot of name calling going on in the workplace. You can hear remarks like "Old Farts!" and "Slackers!" whispered under the breaths of many employees. For the first time in history, there are four generations working side by side…and we don’t always see eye to eye. Every generation develops its own set of rules, values and perspectives. This presentation will outline those characteristics to help understand each generation and assist in bridging the gap. We can improve workplace communication, morale and productivity if we embrace the differences and capitalize on the strengths of each generation.
There is a lot of name calling going on in the workplace. You can hear remarks like "Old Farts!" and "Slackers!" whispered under the breaths of many employees. For the first time in history, there are four generations working side by side…and we don’t always see eye to eye. Every generation develops its own set of rules, values and perspectives. This presentation will outline those characteristics to help understand each generation and assist in bridging the gap. We can improve workplace communication, morale and productivity if we embrace the differences and capitalize on the strengths of each generation.
Presenter: Lisa Lackovic, The Line Leader
AIA Nebraska Membership Meeting
1:30 – 2:00 pm
Educational Session 2
2:15 – 3:45pm
Who or what is the National Council of Architectural Registration Boards | 1.5 HSW
Issues to be discussed include Experience, Examination and Outreach. Participants will learn about new initiatives NCARB is proposing including: Intern Think Tank; Future Title Task Force; Licensure Task Force (license upon graduation) IDP Changes and BEA and BEFA (broadly experience architect and foreign architect). 1.5 HSW NEFRI04
Presenter: Dale McKinney, AIA, M+ Architects, NCARB President
Communication, Presentation and Leadership - Core Essentials
for the Developing Emerging Professional and the Career
Architect! | 1.5 LU
Are you ready to make an impact on your career? The ability to communicate clearly, present your ideas effectively and develop essential leadership skills is a pre-requisite to grow, sell and promote yourself and your firm. Successful entrepreneurs and business leaders all realize the importance of these three fundamental attributes. In this fast-paced and high-energy session, you will participate and engage in "street-theatre" skits to build your skills, confidence and abilities towards presenting yourself and your ideas completely all within a framework for developing your leadership acumen focusing on Emotional Intelligence, or "EQ". Do not miss this must-attend session developed from best-practice focus interviews and national presentations sponsored by the Custom Residential Architects Network (CRAN), a Knowledge Community of the AIA. 1.5 LU NEFRI05
Presenter: James Walbridge, AIA, Tekton Architecture + Artisan Builders, San Francisco, CA
2:30 pm – 4:00 pm | Nebraska Innovation Campus – Phase I Tour | 1.5 HSW
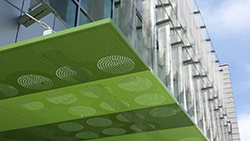 In 2010, the University of Nebraska-Lincoln purchased the former Nebraska State Fairgrounds site to develop Nebraska Innovation Campus (NIC). Nebraska Nova LLC was selected as the developer for NIC and the first 3 phases of work are either completed or under construction. This tour will feature the first phase of work – the renovated 4-H building now connected to a new office building providing flexible space for incubator businesses or translational research, retail and research offices. 1.5 HSW NEFRI06
In 2010, the University of Nebraska-Lincoln purchased the former Nebraska State Fairgrounds site to develop Nebraska Innovation Campus (NIC). Nebraska Nova LLC was selected as the developer for NIC and the first 3 phases of work are either completed or under construction. This tour will feature the first phase of work – the renovated 4-H building now connected to a new office building providing flexible space for incubator businesses or translational research, retail and research offices. 1.5 HSW NEFRI06
Led by Sinclair Hill Architects. Limited to 40 participants.
Educational Session 3
4:00 – 5:30 pm
A Panel Discussion: Construction Delivery Methods - Lessons Learned | 1 HSW
With construction schedules getting tighter and processes being pushed from every aspect of the construction industry, key representatives of Lincoln Public Schools, The University of Nebraska – Lincoln and Woods & Aitken Law are being brought together to discuss “lessons learned” in recent experiences in the various project delivery methods utilized. A panel discussion will compare and contrast the construction delivery systems, followed by a Q&A session where AIA Lincoln members are encouraged to interact with the panelists.1 HSW AIA Lincoln
Presenters: T. Mark Miller, (invited) Executive Director, Facilities Planning and Construction, UNL; Scott Wieskamp, (invited) Director of Facilities and Maintenance, Lincoln Public Schools; and Joel Heusinger, Partner, Woods & Aitken LLP (confirmed)
Green Roofs for Nebraska | 1.5 LU
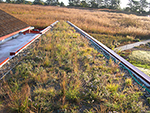 Rooftop monocultures of sedum create brittle ecosystems and increase expense. Understanding Nebraska’s regional conditions can bring about less expensive and ecologically diverse green roof designs, specifications and installation practices. Learn cutting edge techniques to create locally appropriate, lower cost green roofs and review local prairie-based green roofs. 1.5 LU NEFRI07
Rooftop monocultures of sedum create brittle ecosystems and increase expense. Understanding Nebraska’s regional conditions can bring about less expensive and ecologically diverse green roof designs, specifications and installation practices. Learn cutting edge techniques to create locally appropriate, lower cost green roofs and review local prairie-based green roofs. 1.5 LU NEFRI07
Presenter: Richard K. Sutton, FASLA, PLA, GRP, teaches landscape architecture at the University of Nebraska-Lincoln
4:15 – 5:15 pm | Innovations Campus Tour | 1 HSW
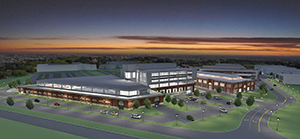 Nebraska Innovation Campus (NIC) is connecting the talents of experts, companies and the university to create a unique culture of innovation. NIC is a research campus designed to facilitate new and in-depth partnerships between the University of Nebraska–Lincoln (UNL) and private sector businesses. NIC is adjacent to UNL and strategically provides access to research faculty, facilities and students. NIC is operated by the Nebraska Innovation Campus Development Corporation, a private 501(c)(3) corporation. At full build-out, NIC will be a 2.2-million square-foot campus with uniquely designed buildings and amenities that encourage people to create and transform ideas into global innovation. NIC aspires to be the most sustainable research and technology campus in the United States. The areas of food, fuel and water will be prominent tenant clusters but enterprises from all sectors are welcome. For more information, please visit innovate.unl.edu. 1.0 HSW NEFRI08
Nebraska Innovation Campus (NIC) is connecting the talents of experts, companies and the university to create a unique culture of innovation. NIC is a research campus designed to facilitate new and in-depth partnerships between the University of Nebraska–Lincoln (UNL) and private sector businesses. NIC is adjacent to UNL and strategically provides access to research faculty, facilities and students. NIC is operated by the Nebraska Innovation Campus Development Corporation, a private 501(c)(3) corporation. At full build-out, NIC will be a 2.2-million square-foot campus with uniquely designed buildings and amenities that encourage people to create and transform ideas into global innovation. NIC aspires to be the most sustainable research and technology campus in the United States. The areas of food, fuel and water will be prominent tenant clusters but enterprises from all sectors are welcome. For more information, please visit innovate.unl.edu. 1.0 HSW NEFRI08
Tour led by Nebraska Innovation Campus Staff. Limited to 40 participants. (Meeting location to be determined.) Click here for parking options.
Click here to register and for registration prices.
| In case of inclement weather, AIA Nebraska will follow suit with Lincoln Public Schools. Click here for school closings. | |||
AIA Nebraska |
Office Hours 9:00a.m-5:00p.m. M-Th 9:00a.m.-1:00 p.m. F |
P 402/858-1929 |
Contact AIA Nebraska |
