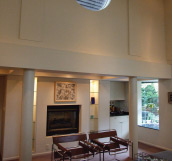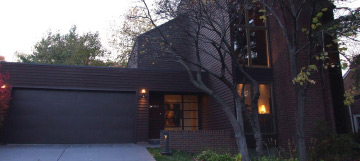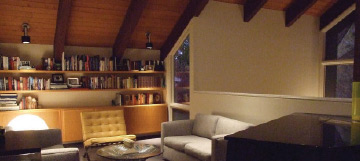


Jones Residence
Architect: L. L. Jones, AIA
Linda and Lynn Jones’ home, designed by Lynn Jones, AIA, is built in the distinctive Shed style, which was most popular in the 1970s. This style of architecture makes use of angled roofs, as opposed to the common gable roof. The residence has undergone one major addition and several interior renovations since being completed in 1973. The addition, which was completed in December of 1994, consists of a “great room”, master bedroom and bathroom on the ground floor. In the lower level, under the new addition, is a game room, kitchen, “Do” room, guest bedroom and bath. A new stair, providing direct access to the original two-car garage, was also a part of the addition.
All of the interior walls of the residence are white and most of the color originates from the art that graces its walls.
A major component of the 1994 addition was the “outdoor” living space adjacent to the “great room” and the master bedroom. With the existence of the surrounding neighbor’s garages and retaining walls, the space offers another living room during good weather. At night, landscape lighting provides visibility of the garden and creates a nighttime environment for entertaining guests. The “green garden” consists of perennial shade plantings that are low in maintenance and water consumption.
A small brick patio with seating in the front of the residence offers a short respite from daily activities and provides an opportunity to visit with neighbors who are strolling by.

