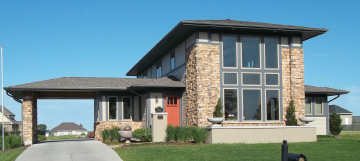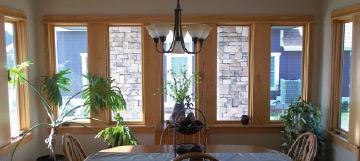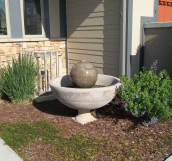


Rindone Residence
Architect: Mike Rindone, AIA
Designed in 2006 by Mike Rindone, AIA and built by Rindone, Inc. Construction & Architecture and currently lived in by Mike & Chris Rindone, this home is a modest representation of the Prairie Style of Architecture. The design represents the architect’s deep interest in the Prairie Style movement championed by Frank Lloyd Wright, one of America’s foremost architects of the twentieth century. The home is oriented to take in the views of the surrounding neighborhoods in Fallbrook and to optimize the benefits of natural ventilation, sunlight, and shading.
The interior is very open and allows the interaction of the second floor spaces with the main floor below by way of an open balcony over the great room. This is further enhanced through the use of large expanses of glass in the east exterior wall of the great room, providing the second and first floor with a spectacular view of north Lincoln. Interior walls are kept to a minimum and only placed where required. The plan is a simple cruciform where the hallway efficiently connects all the primary elements of the interior as well as providing access to exterior decks and terraces.
The design places a double stall garage in the back of the building to avoid garage doors facing the street and includes a porte-cochere to create a sheltered passenger drop-off near the front entry.

