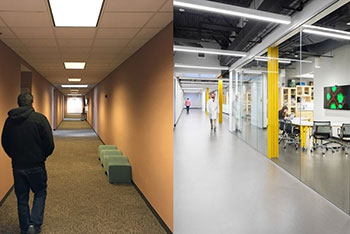The Bellevue University Science Labs are located on the Bellevue University campus in the R. Joe Dennis Learning Center, originally constructed in 1992. A 10,000-square-foot renovation of the Science Department reconfigured and increased the size of the labs and the total teaching space while upgrading technology and equipment throughout. Collaboration spaces and flexible furniture foster increased connections between students and professors to stimulate new ideas. The reconfiguration of the labs allowed access to natural daylight. Placing science on display, the design provides a minimal and transparent solution with clear visibility into the four teaching labs from the main ‘Science Corridor’. The continuous glass façade of the labs and seating activates the corridor, promoting collaboration outside of the classroom, further increasing opportunities to interact and learn.
Jury Comments: The hidden structure in the 1990’s building is cleverly exposed and featured in this sophisticated and successful renovation resulting in revitalized teaching labs for experimentation and exchange between students and faculty. New continuous glass walls below a consistent datum separate teaching and circulation spaces while creating a visual atmosphere of openness and lightness.

