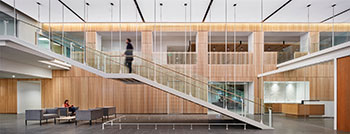An interior renovation in scope and scale, 'The Foundation', is part of an initial phase of the Missouri Riverfront master plan in Omaha, Nebraska. The existing building presented significant challenges in terms of structural rehabilitation, irregular footprint, winding and poorly lit corridors, and consideration of the multiple tenants, each of whom needed multiple private offices. The design team focused primarily on improving the existing double-height central atrium through lighting, materiality and wayfinding. The main design feature is a monumental stair hung from the ceiling in the main lobby. The delicate detailing of the stair along with the restrained material palette of white ash wood slatting, softly backlit ceiling panels, daylighting, white walls and minimal pops of color from furniture and signage all work together throughout the project to enhance the open, airy, warm and welcoming atmosphere of the space.
Jury Comments: A labyrinthine existing building is astutely and elegantly transformed through the cutting and carving out of new public circulation spaces to create visual clarity inside and outside. The double height atrium space is transformed by a luminous ceiling plane, syncopated wooden screens and an elegant minimal stair resulting in a rich spatial experience.

