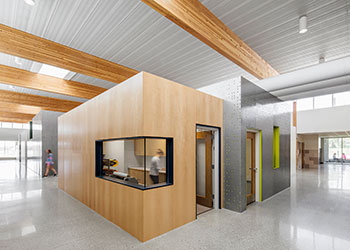After a tornado devastated Pilger, Nebraska, in 2014, BVH Architecture defined an educational strategy to recover the 5th & 6th grade campus. From our process, a PK-6 model emerged, creating an accessible and adaptable core of specialized education spaces to compliment surrounding classrooms. This model was inspired by the specific educational approach Wisner-Pilger utilizes. Inside, upper elementary classrooms feature breakout spaces to allow dynamic class settings to merge with adjacent student groups. Unique core spaces are highlighted with materials that add visual texture and depth, as well as opportunities for displaying student work. Several metal panels are laser cut with designs inspired by language, math, local topography and the solar system.
Jury Comments: This school addition rebuilds community in a powerful way by redefining the role of the classroom and space in between as flexible, multifunctional places for teaching and social interaction. The jury appreciated the project’s thoughtful detailing inside and out which results in light filled gathering and circulation spaces for young students.

