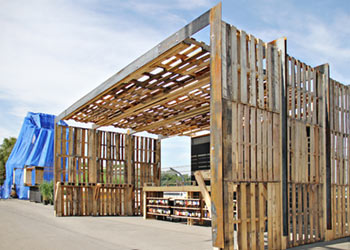The pavilion was designed for an event that occurred within the I-80 corridor that split and forged two neighborhoods from one, producing a massive flow of people and goods through Omaha – essentially changing the movement, economy, and physical landscape. Inspired by the wood pallet and its prevalence in the transportation and shipping of food, the surface of the pavilion’s enclosure is expressed with and constructed from recycled shipping pallets. The rustic pallet cladding formed a volume of space that is reminiscent of the wooden corn cribs that dot the Nebraska landscape. The shadows of the pallets tattooed the concrete and provided shade to the diners.
Jury Comments: Although wood pallets are being overused in DIY projects, this project does a cleverly effective job contrasting the rustic quality of the pallets with the machined quality of the steel ribs to create a great sense of rigor. The filtered light coming through the pallets is quite lovely.
