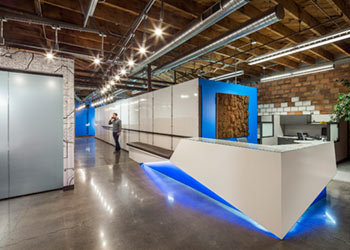A civil engineering firm needed a space to represent their field while still providing an efficient place to work. As one first enters the space, they are greeted with a large graphic of the Omaha metro area that wraps around the main corridor. This not only represents the nature of the clients work but also grounds the company geographically. Opposite of the graphic, a reception desk was designed through triangulated interpretations of topography to generate a multi-edged, dynamic surface. Walking down the corridor, again the graphic is projected onto a semi-transparent ‘mirror wall’ leading the user towards the employee break room.
Jury Comments: This is another project that is tastefully executed with all the right moves. The use of color, graphics and materials is very cohesive and consistent. The contrast of new materials against the existing brick and wood shell, while not a new idea, is deployed exceptionally well in this case. The desk is a stunning and memorable gateway into the office. Overall, a thoughtful and impactful use of a very low budget into a great design.
