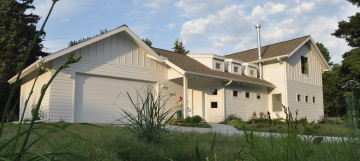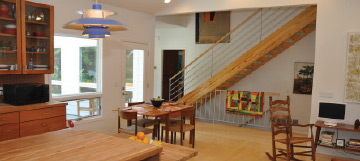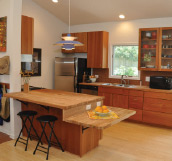


Ahlschwede Residence
Architect: Michelle Penn, AIA; Authenticity, LLC
Designed in 2007 by Michelle Penn, AIA of Authenticity, LLC to be a “better designed small house” for Bill and Margrethe Ahlschwede, this home needed to follow the City of Lincoln’s Neighborhood Design Standards, be accessible, be affordable, be a companion to the neighborhood, and utilize passive and sustainable ideas. Located adjacent to “Professor’s Row,” this home was designed and built in a style influenced by Margrethe’s Danish roots. The house is reminiscent of a farmhouse with simple lines and color, but maintains a modern look. By simplifying the structure and the foundation, and by using standard materials, the homeowners were able to afford a second story space for a family room loft area.
The home is designed to be wheelchair accessible and includes an elevator to allow the homeowner freedom to move around the house from floor to floor. The front door, rear patio and garage doors are all zero entry. There is a simple lower counter in the kitchen for prep work; the doors throughout the house are sized to accommodate a wheelchair; and the master bath features a roll-in shower stall with a handheld showerhead and a wheelchair height sink area. Even the windows by the front door are designed at just the right height to allow the homeowner to see who is at the front door before opening it.
Michelle Penn incorporated many green building techniques into her design. Examples include the low flow plumbing fixtures, spaces that are appropriately sized or have multiple uses, a design that maximizes use of natural lighting, interior flooring made of bamboo or tile, and a rainwater collection system for irrigation of the garden. The home exceeds Energy Star 5 criteria and has become the welcomed “new kid on the block.”

