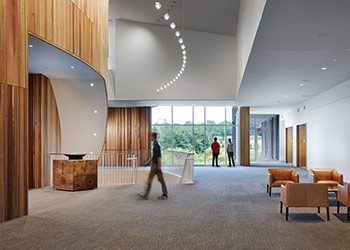The project united a Jewish synagogue, Christian church, Islamic mosque, and interfaith center on one 38-acre campus in the suburbs of Omaha, Nebraska. The church is the third installment on the campus and completes the triangle of buildings all of which boast unique designs that complement one another through orientation and materiality. The building itself is designed to foster a holistic environment with spaces, like the sanctuary and chapel, dedicated to worship and other spaces, like the activity center and nursery, dedicated to community. The design was driven by the client’s aspiration to be one of the “greenest churches in the country”. This led to the use of natural materials, high performing building systems, enhanced envelope insulation, plenty of opportunities for natural light, and a solar-ready infrastructure.
Jury Comments: This project stood out in this category. We appreciated the clear datums carried throughout the space with the change in material. The main central space is well executed and the careful integration of the stair’s engagement with the curving mass is a clear and impressive concept.

