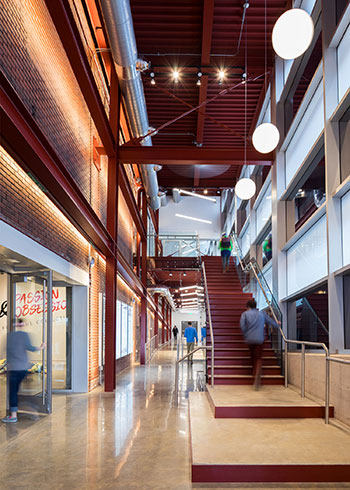The current entry to the Bow Truss space becomes a large picture window revealing current exhibitions as well as offering a welcome attraction for night strollers when the Kaneko is closed; at the same time it allows for events after hours or lectures to be directly accessed without opening the entire facility. The entry area is also negotiating between the various levels of the different existing structures, ramps, stairs, and platforms to bridge the street level and interior levels.
Jury Notes: There is a simple beauty in the concept of this building and its execution. The components of existing materials, steel, glass and lighting respect and augment one another. The variation of transparency and opacity in the glass skin create an intriguing and elegant urban lantern. The angled geometry of the crisply detailed steel frame creates a cool interplay with the street and existing building.
