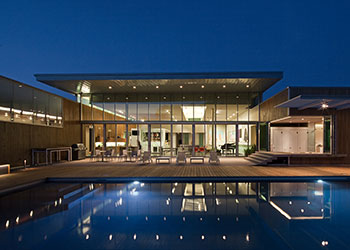The client posed the unique design problem to ‘create an art gallery we can live in’. The solution was to treat the house itself as a sophisticated canvas by carefully organizing circulation and framing views both to the exterior and toward art displays. Every room within the home has a specifically framed view of the outside along with sliding glass doors which open into the backyard, creating an environment that blurs the boundaries between interior and exterior. The main living space has an open plan with 16’ high ceilings and a soaring roof that “floats” on three sides allowing natural light to permeate deep within the space. A centrally located “wet cube” delineates functional aspects of the house such as kitchen, bar, and living functions, while doubling as the kitchen pantry. The cube provides a sense of scale to the main living volume, and is finished in a white reflective automobile paint.
Jury Notes: This project offers an interesting threshold between domestic and public scales for a project whose program was “an art gallery we can live in.” It is exceptionally well composed and detailed with a dynamic interplay of views of art framed from the outdoors and views of the landscape framed from the interior.
