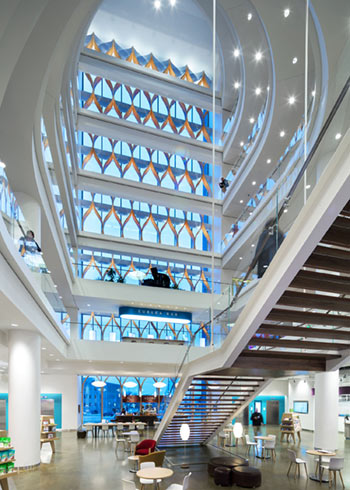Designed as a prototype, the 150,000 SF, six-story building fosters a new type of healthcare environment, which hosts a mixed-use program and a patient-centered “home” with emphasis on education, communication, and treatment, with a whole person healthcare perspective. The simple cube form reflects its adaptability to different sites and contexts, yet, the complex and intricate detail design promises a unique experience of the overall space.
Jury Comments: Simple and straightforward medical office concept delivered with impeccable and thoughtful detailing. The spaces appear expensive but the cost per square foot indicates the accomplishment of a rich feel within a modest budget. There is an almost neo-classic formality to an otherwise contemporary design that makes the concept particularly novel. The choreography and detailing of interior spaces is very clean and well thought out with a well-measured use of color and environmental graphics. A simple, straightforward, well designed and constructed building.
