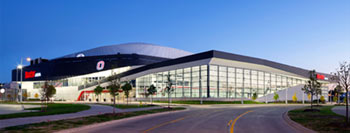The Baxter Arena anchors the southern boundary of campus, establishing a focal point for the neighborhood and a destination for the community. The facility serves events for 7,500 people including graduations, community recreation, athletic competitions, and entertainment events. The facility consists of two sheets of ice, one primarily for the University’s use, and the second more focused on community functions.
Jury Comments: This facility exhibits a strong effort to provide well-planned and pleasant semi-public spaces and a community icon. The “ribbons” on the building facade express the motion of the sport, but also break down the large scale of the building mass, in an artful way, on what could otherwise have been an introverted and uninteresting building. The views to the exterior from within the community rinks are urban, memorable and iconic, blurring the boundary between interior and exterior. The interior environmental graphics and wayfinding are simple, serene, and elegant, with a restrained use of color, all of which is consistent with the overall parti.
