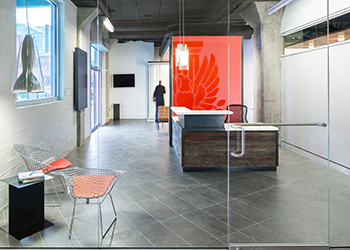After 25 years, The American Institute of Architects, Nebraska Chapter wanted to move their office to a space that offered more access and visibility to their members and the public. Partnering with the Lincoln Haymarket Development Corporation, the two entities agreed to combine and renovate the development company’s existing office space with an adjacent, publicly visible, vacant space in a historic 1920s warehouse. The design challenge was three-fold: maximize the given footprint shared by the two entities; strengthen the brand and distinct identities of the two entities; and transform the historic space into a contemporary and modern environment that acknowledges its history through the use of raw and industrial materials. In the conference room and work area, custom perforated metal panel wall murals recreated from original building images visibly emphasize the building’s history and instantly brands the development company, something it was previously lacking.
Jury Comments: The red element includes a number of nice details that address the urban scale and experience from the sidewalk and organize the interior. For a small space the element simplifies the number of moves by integrating lighting, signage, ceiling, wall and is a nice approach to inserting architecture within a historic context. Restraint, clean detailing, and use of color pull together a simple, yet powerful, design.
