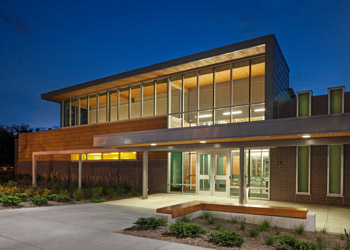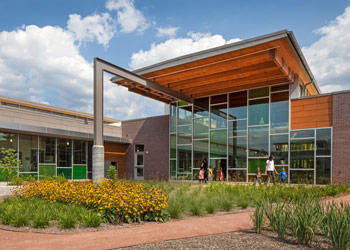Connections between the interior and exterior were reinforced through material application. The wood veneer panels and glu-lam siding were transitioned from outside to inside spaces. The large courtyard was developed as a central feature. A majority of the spaces for children have views into this space along with the classroom hallways. The courtyard was planned to be usable for all age groups and provides a park like setting reminiscent of adjacent parkland. The interior and exterior spaces for these youngest learners were designed to be developmentally appropriate to their size. This encourages the children to be engaged in their environment and learning. The children are able to manipulate their surroundings and in turn develop confidence.
Jury Comments: The openness and sense of connection to the courtyard is a strong and clear organizational approach. A traditional and efficient plan type that is made to feel not at all institutional. A very happy environment for children.

