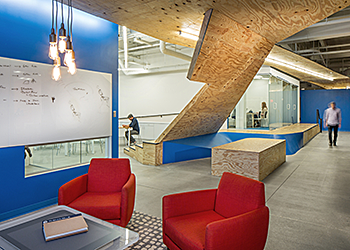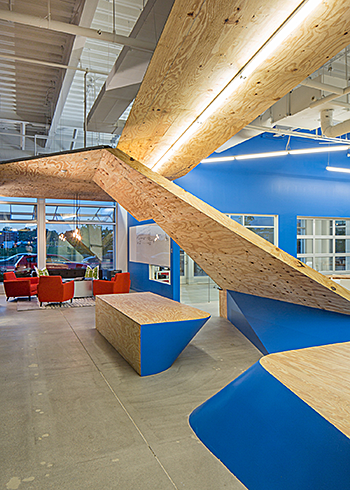Funky, fun, hip, rad space. That's what the client, a young website and branding company asked for. Programmatically, they required a combination of open work areas, collaboration work areas, enclosed offices, and conferencing space. We used an "armature" as a way to organize the space into clusters, and as a way-finding element. The armature became a folded and angled plywood clad steel floating ceiling plane, which touches down in areas where collaboration occurs. It also defines the space between open work areas and circulation paths. The use of bold color assists in the playful nature of the space, as well as reinforcing the client's brand and culture.
Jury Comments: A dynamic interior that is achieved with an economy of means. The folded plywood datum articulates space, and activates space, providing a graphic and clear understanding of the design idea.

