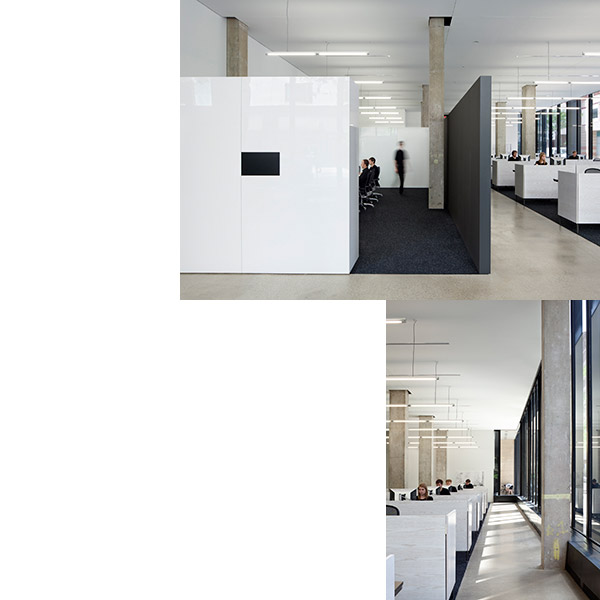
 |
 |
INTERIOR | HONOREntry Name: BNIM Iowa An environment of collaboration and engagement to the surrounding urban core create the fundamental strategies of this project. Located within a former bank lobby on the southeast corner of an active street intersection, boundaries to the interior shell include full height glazing to the north and west, building lobby to the south, and a new demising wall to the east. Designed as an open studio to foster collaboration, the volume of the space was kept open with minimal insertions of partial height elements to harvest daylight and define programmatic functions. A direct relationship to the existing window module established a rigorous spatial organization of all building components, reinforcing the interior diagram and engaging the public at street level. |
|