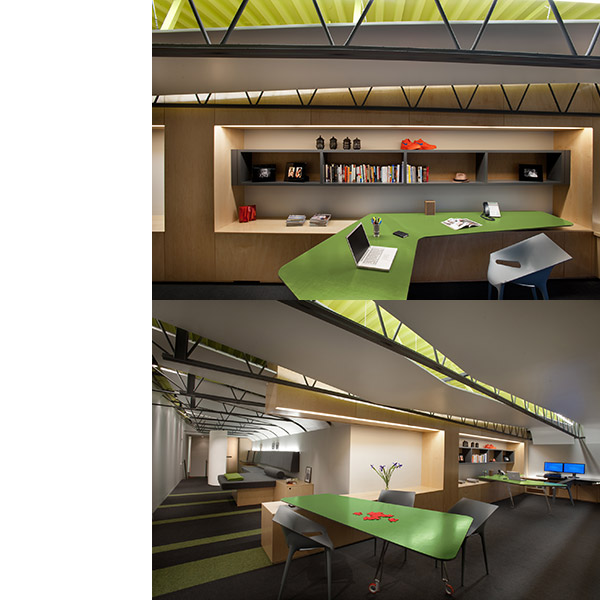
 |
 |
INTERIOR | HONOREntry Name: Executive Office With a modest budget and short time frame much of the existing fabric was chosen to be left in place and utilized for creation of the design elements, including the large square metal ducts running the full length of the space, the existing stair and placement of the plumbing near the existing stand pipes and water heater. As the space is long, narrow and low, the design focused on the creation of a sense of motion, and exaggeration of existing proportions. Long lines, subtle curves, floating and distorted planes are the result, balanced with subtle repetition. The curved ceiling to wall planes installed between the low steel joists blur the sense of volume, by continuously changing as one moves through the space. This sense of motion and shifting volume is reinforced by the functional elements morphing from one another. Lighting from multiple locations soften the edges and further increase the sense of volume. The material palette of bright green is balanced with natural wood, soft white and deep grays. Wood elements are used to encapsulate the existing duct chases and are extended to become functional cabinets. The desk surfaces and couch planes share the common theme of flotation and movement. |
|