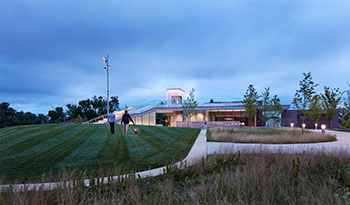River’s Edge Pavilion seeks to blur the edges between infrastructure, landscape and architecture through the sculpting of public space. Conceptualized as a ‘front porch’ for the revitalizing post-industrial riverfront development, the building acts as a continuation of the ribbon of the Bob Kerry pedestrian bridge that leads into the Tom Hanafan inter-state park trail system. The Pavilion’s ‘L’-shaped massing establishes a parenthetical edge that embraces and activates the waterfront during both day and night. The interior contains spaces dedicated to community events, a public-use meeting room, public restrooms and a catering kitchen along with generous outdoor spaces and patios for events and community activities.
Jury Comments: This small public building skillfully choreographs new and meaningful relationships between public infrastructure, architecture and landscape. This pavilion is a pivotal piece of new public realm linking community and the water’s edge.

