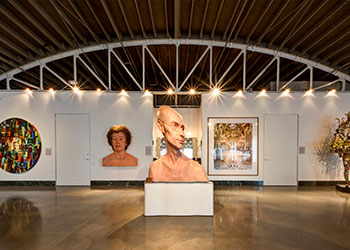An existing, non-descript brick building, originally constructed as a 1925 repair garage, was purchased to house the contemporary collections of two prominent collectors. The open floor plan, supported by a barrel-vaulted steel trusses, made the existing building an ideal location for a private gallery and event space.Additions to the space consist of sizeable openings punched into its east façade allowing views to a future sculpture garden, “floating” art display walls placed on the exposed masonry walls.
Jury Notes: This project displays a striking balance between design intervention and restraint. Each move and detail complements the best aspects of the existing building to create a subtle and elegant gallery.
