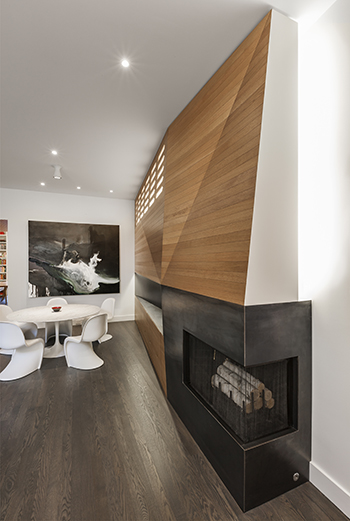Reminiscent of the secret mechanisms in a Bond villain’s lair, the Dr. No Cabinet animates the dinning room of a remodeled spec. house in the Bucktown neighborhood of Chicago. The architects extensively reworked the entire house in a project that altered interior surfaces, added custom and carefully selected furniture, and added depth to a contemporary art program. The architects unified the home with new wood paneled surfaces that organize all of the public and major private spaces. Cleverly hidden storage and infrastructure sit behind the wood walls while hot-rolled steel animates fireplaces, niches, and shelving. The Dr. No Cabinet is the most sculptural of these insertions.
Jury Comments: Refined and reductive – this project is a very specific solution to very specific but competing programmatic constraints. A formally complex project which required a great deal of skill and care. Execution of project suggests understanding and leveraging of a range of tools essential to detailing and fabrication and construction.
