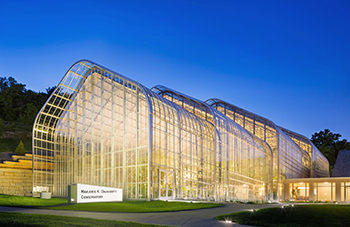Visitors will begin the building experience by entering the new greenhouse structure from the existing visitor’s center building, where they will enter into the Temperate House. From here they will begin a gradual rise in elevation as they progress through the Temperate House, on to the Tropical House, and eventually arriving at an overlook viewing platform and the Gallery bay, both 20’ higher in elevation than the starting point. Here, views back down to the conservatory and also to the expansive river valley of the site can be experienced. The technology of the new conservatory aims to preserve as much energy as possible through the use of breathable glazing for natural circulation, operable vents and louvers for natural ventilation, and retractable mechanical shades to preserve heat overnight. The site is designed with a large 20,000 gallon water storage tank that collects water to be used within the conservatory for irrigation and other needs.
Jury Comments: Beautifully continues and evolves the tradition of conservatory design, elegant evolution of the glazed shed through approach to form and detail; the design constraints and process are explained well in the submission and the jury applauds the integration of technology and systems in the process and in the building’s aesthetics, expression and performance.
