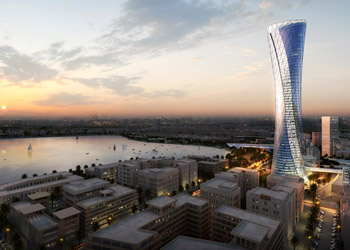The Strand’s 60 stories occupy a minimal footprint, enabling the client to give back much of the site to public use and engage the surrounding community. The sky ramp connects the office tower with parking, the cafeteria and fitness building, the convention center, and parks along Mardumah Bay. It is lined with retail and restaurants to activate the space, and it terminates in a dynamic outdoor pavilion overlooking the water.
The tower is designed with two separate entries at the base of the recessed low-iron glazing spirals—one for the client’s 4,500 employees and one for sublease tenants. Each triangle of the steel diagrid aligns with every third office level. Taller mechanical floors fill the basement, as well as levels 20 and 40. Sky lobby and amenity levels with increased floor-to-floor heights are paired with the mechanical floors to maintain consistency with the diagrid alignment. These levels contain transfer lobbies, cafes, and larger prayer rooms. The client occupies the base and top of the tower, with executive offices and a private dining room at the top. Tenant levels are in the middle, designed to enable phased expansion as the client grows to 8,000 employees over the next 20 years.
