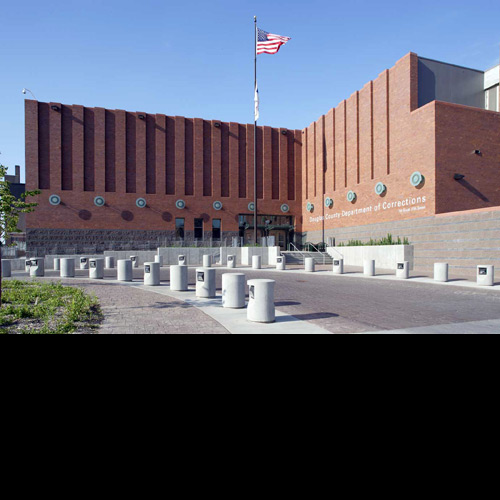
 |
 |
MASONRY / HONOR Entry Name: Douglas County Corrections Center Expansion The design solution was to provide the County with a building whose exterior adds pride to the community, and a sense of safety to nearby neighbors and businesses, concealing the highly secure, programmatically complex operations housed inside the facility. The challenge was to site the 280,000 square foot building addition into a neighborhood of 2-and-3 story, 1920’s brick buildings, articulating the facility’s exterior design to best fit with the massing, materials and tone of the neighborhood. The exterior façade is a contemporary interpretation of these surrounding brick buildings and warehouses. The primary material of brick, with a concrete stone base, emulates the local warehouse vernacular and reflects details extant in the neighborhood. Jury Comments: The architect has used a beautiful rhythm of brick detailing to minimize the bulk of the blank walled structure on the surrounding neighborhood. It deftly takes advantage of contrasts in light and shadow to animate the facades. |
|