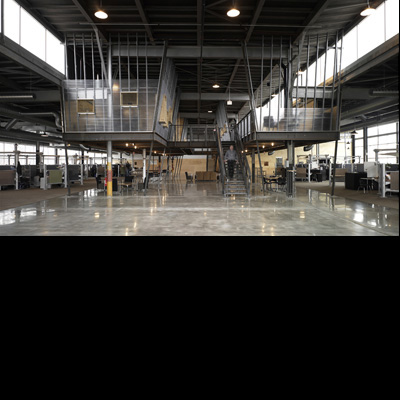|
|
ARCHITECTURE / HONOR
Two Rivers Marketing Group, Des Moines, IA
Owner: Tom Dunphy / Two Rivers
Marketing Group
Firm: Shiffler Associates Architects, P.L.C.
Photographer: Cameron Campbell
Integrated Studio / Ames, Iowa
The building was originally constructed in 1935 as a General Motors parts
warehouse. In 2005, the client purchased the building, with desires of
turning the building into a permanent home for their agency. The
nine-month design-build process of renovating the existing 40,000 square
foot warehouse space into a “machine for working” began shortly
thereafter. The crowning jewel of the renovation was the insertion of a
3,000 square foot mezzanine into the warehouse’s large center clerestory. The
self-supporting mezzanine appears to float in the space on small canted
columns. The catwalks across the mezzanine are steel grating with a wire
mesh handrail, referring to factory catwalks. The translucent nature
of the fiberglass panels provide privacy for the offices, yet still creates
a sense of openness. Plywood was used to create walls for conference
rooms and other more private areas. The warmth of the plywood provided
contrast to the colder industrial steel of the space. The factory concept
allowed architects to use the original character of the building to make
an interesting and fun place to work. This project is a shining example
of adaptive reuse of an interesting piece of industrial history into a
functional and energetic office space. |


